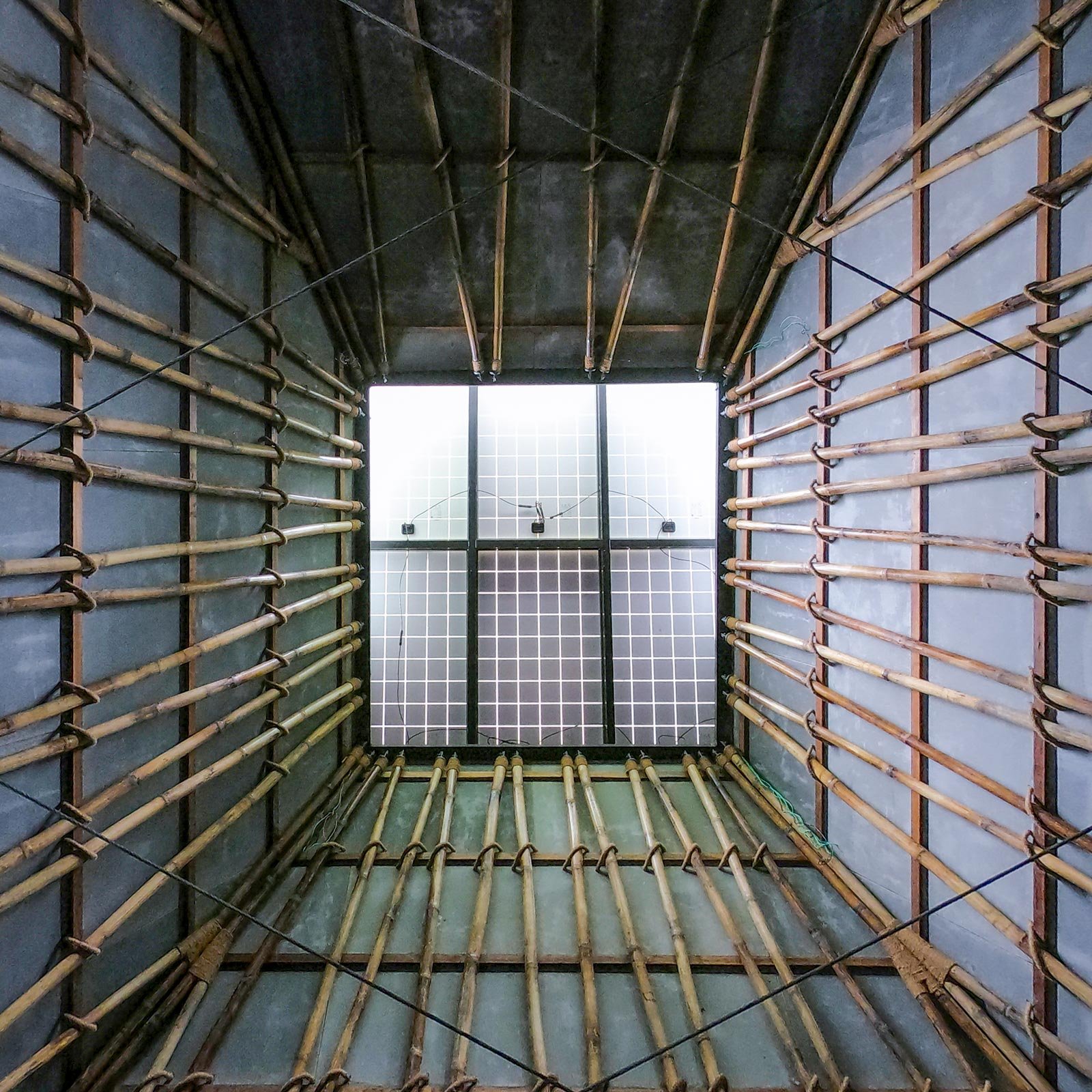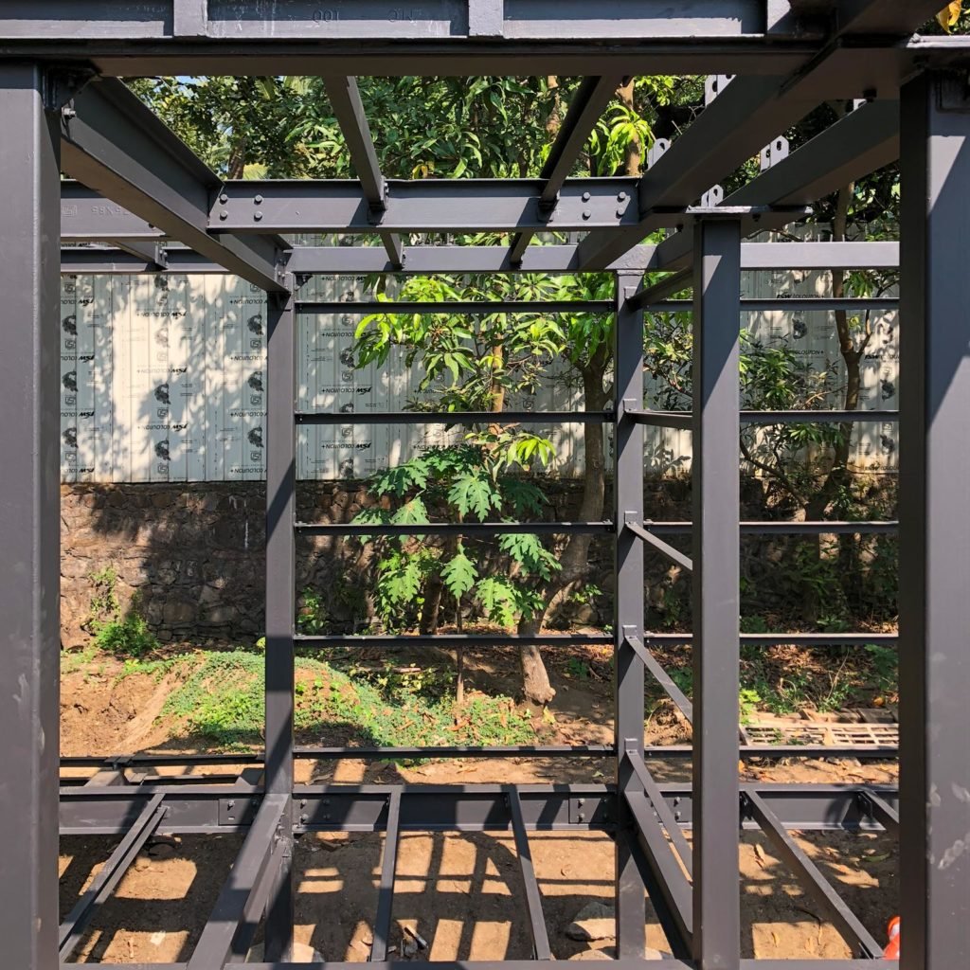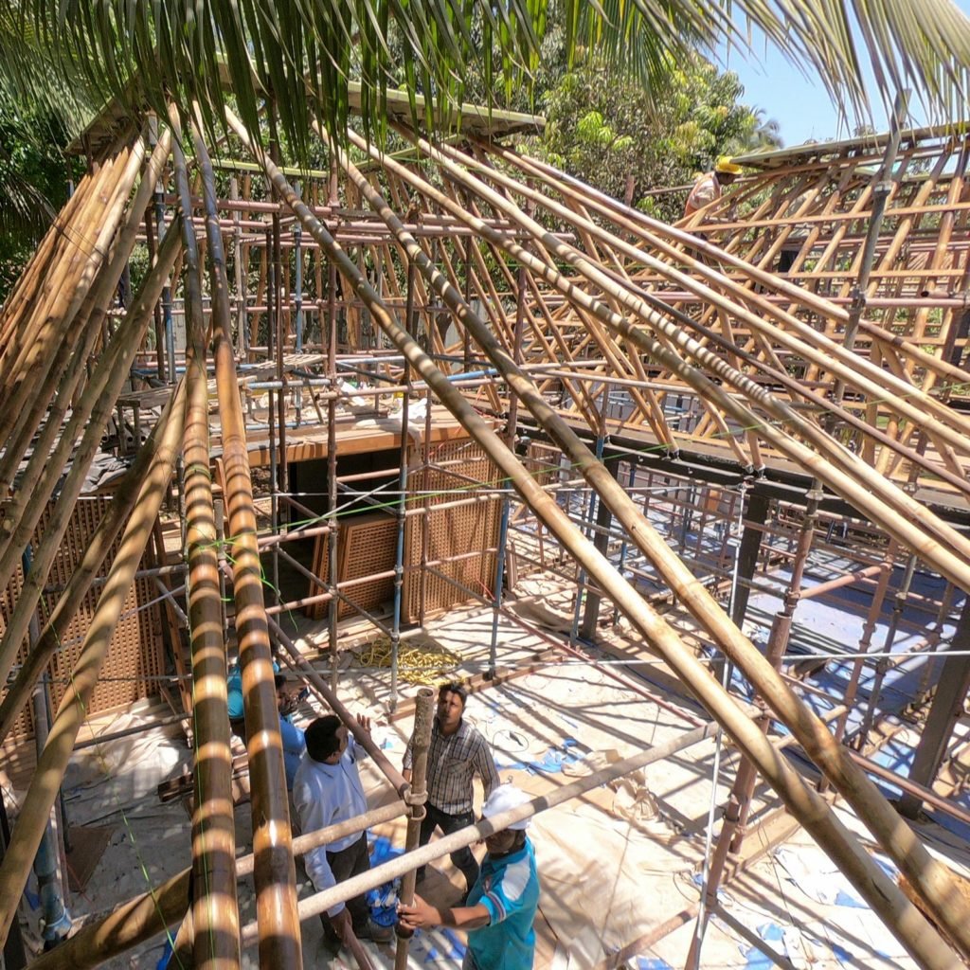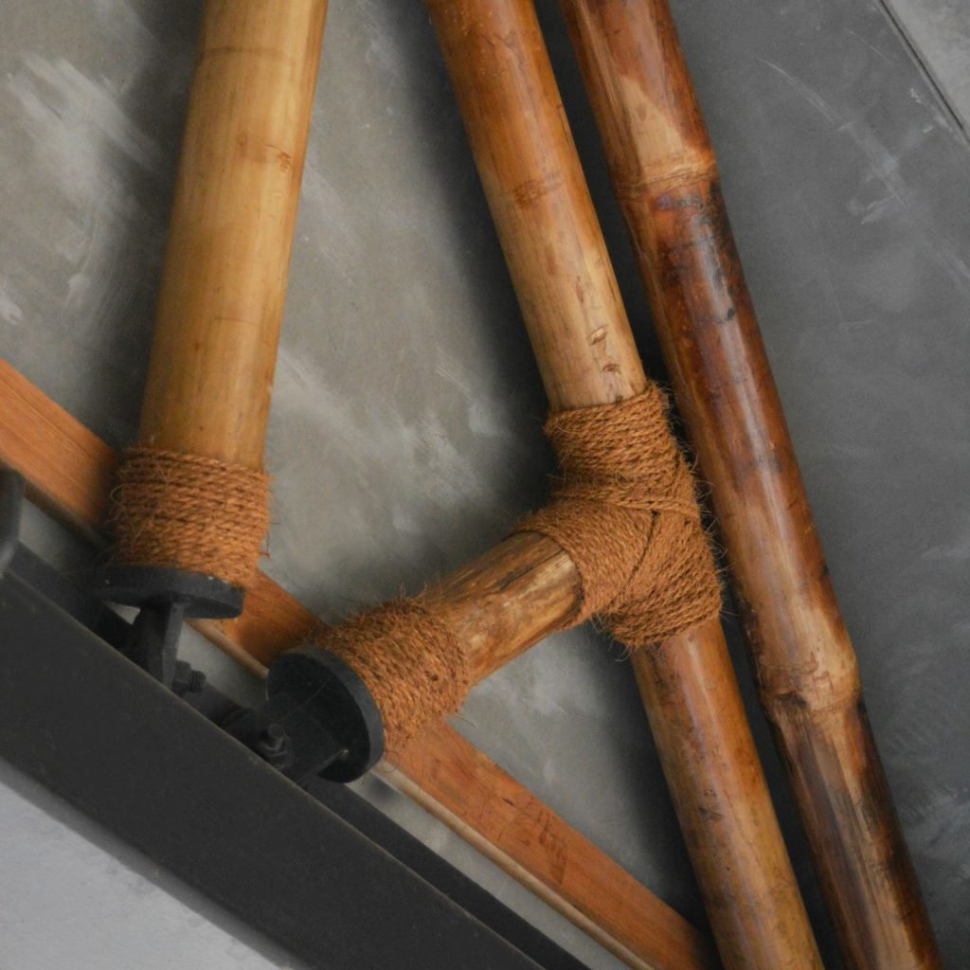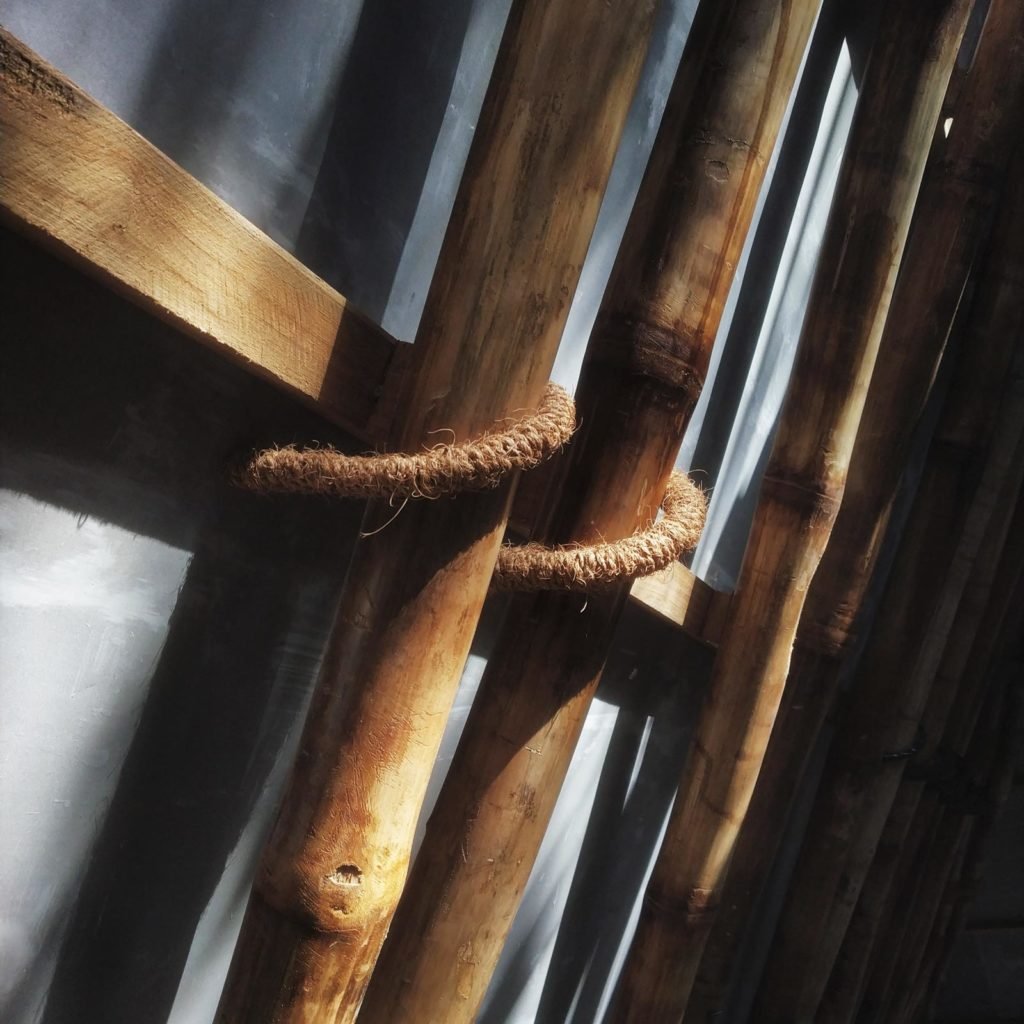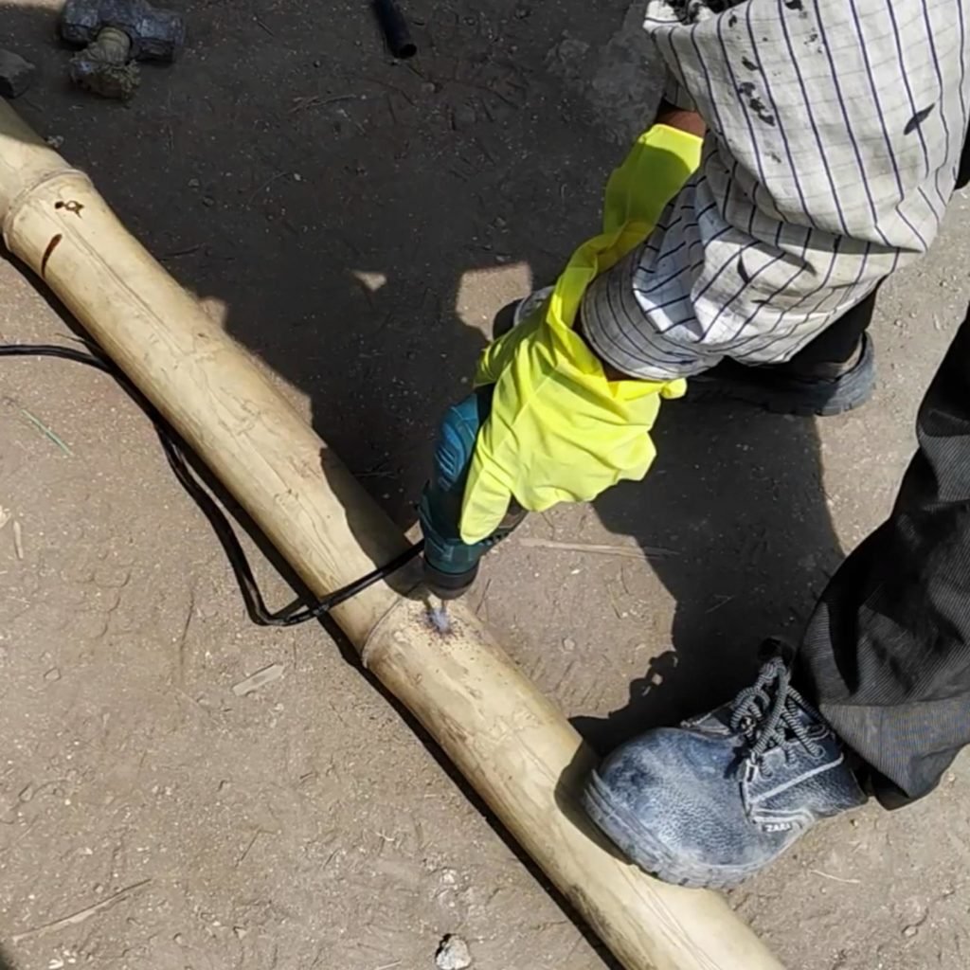- test : test
- test2 :
Resilient Architecture
Why do we continue to build in coastal areas considering the threat, and the reality of rising sea levels? India has a coastline of 7,500 km long and 43% of its 1.28 billion people live in this zone. When there is so much at stake, why would we continue to take the risk to settle here?
Coastal areas are however some of the most desirable places to settle. Either livelihood, or the environmental qualities will continue to attract people to opt to live in coastal areas, despite the climate related risks. Therefore laws and regulations that a government or society would impose to limit construction in those areas, would have only a limited effect.
As architects with the ability to influence how the built environment affects this landscape, It is important to ask some critical questions. Is it possible to develop different relationships with the land? Can we ‘build in’ climate resilience? Can we use building methods to create a thoughtful and resilient architecture, causing less impact on the fragile ecosystems? Is it possible to make sure that buildings are future ready, and that they can accommodate rising sea levels?
Artist Retreat
On the other side of the Mumbai Bay we were asked to design an artist retreat. The Mumbai Artist Retreat is on its way to become a place where artists can work in a spacious, natural environment. It allows artists to retreat from and reflect on the heavy physical and psychological demands of the global metropole. The retreat will function as a community space; as an art lab of sorts, that aims to bring together art, ecology and society.
The locale of the project is a rural, agricultural area. Unlike the city of Mumbai, the area still has a decent shoreline to speak of. The site itself is a low-lying coconut palm plantation, located near a beach and surrounded by paddy fields. This striking natural landscape of the site makes an apt setting for an artist retreat to be in.
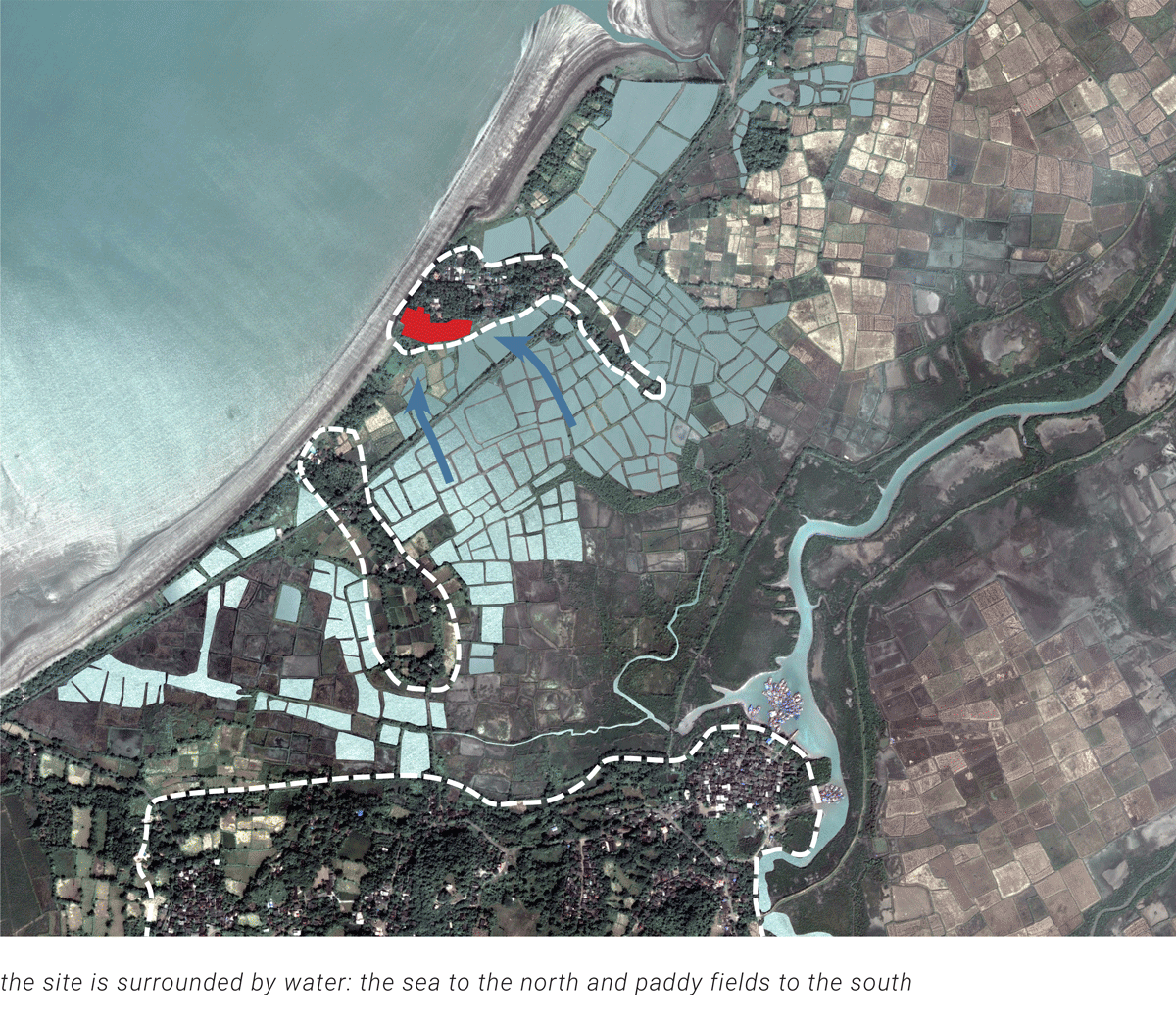
Masterplan
The masterplan is laid out as series of pavilions, cabins and workshops placed orthogonally in the grid of the palm tree plantation. These stilted structures allow the landscape, whether productive, aesthetical, riparian or functional, to continue uninterrupted and independently of the built elements.
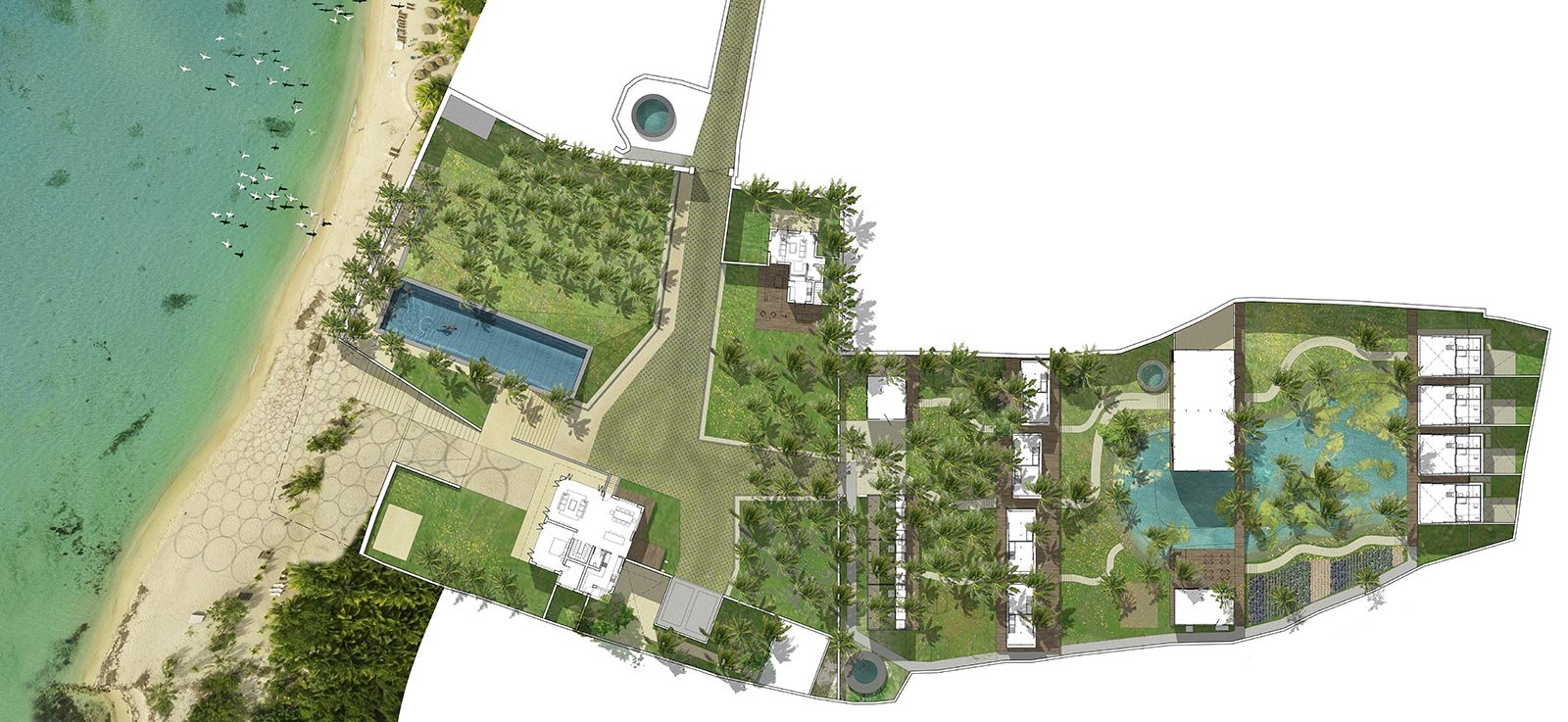
The scale of the resident’s module is reduced to a minimal footprint to allow them to be sited between the clear spacings in the palm tree plantation. We developed a new typology for these residences, that accommodates a workplace on a stilted deck. Above this workplace, a sleep platform on a loft occupies the steep pyramidal volume of its roof.
The site will furthermore accommodate multiple outdoor spaces for working, relaxing and contemplation. Sculptures created over time in the artist centre, and works developed specifically for the centre, will become an integral part of the landscape.
Water harvesting pond
The first element that we implemented in the project and the most essential one, was a water harvesting pond. The curvaceous shape of the pond acts in contrast to the man-made geometrical interventions on site.
The plot receives an annual rainfall of around 15,000 cu m. This amount of rainfall over a short span of 3 to 4 months makes it impossible to store all the water and make it last till the next monsoon. Given the low-lying nature of site, it suffers from saline ground water in the dry season. Therefore, a water harvesting pond not only retains water, but also helps replenish the ground water table with sweet water. The rainwater accumulated in the pond pushes down the saline groundwater. It helps preventing the existing wells on the site from turning saline in the summers.
The pond also adds to the wildlife and biodiversity of the property, attracting a plethora of insects like damselflies and dragonflies, amphibious animals and birdlife. Furthermore, it can become a source of food as well.
Seasonal changes
Since the water in the pond slowly evaporates after the monsoon, its living ecosystem changes through the seasons. While hydrophytes will overgrow the embankments in the wet season, they will be replaced with vegetables at the winter and summer advances. The planted areas will develop a thick mulch layer of vegetable matter. Jeevamrut and Amrut Paani spread over the mulch will help convert the biomass in a rich compost. The vegetables grown here will benefit from the moisture left behind on the slopes of the pond. Since the landscape changes through the seasons, it reinforces the presence of nature on site, ultimately rooting the experience of the artist retreat to its context.
The resilient home
Our practise has always been involved in exploring ways to create context responsive architecture. The coastal nature of this site meant that we had to consider building on a land that may not exist in near future. Hence, the design approach for the artist retreat called for a set of different strategies, layered with an understanding of the context and its proximity to the sea.
This challenge isn’t new though. In the past, many cultures have had to develop ways to construct structures such that they sustain changing circumstances. In the Indonesian archipelago, frequent earthquakes forced people to evolve construction methods that would enable structures to withstand the violent shaking of the earth. They therefore devised construction methods that allowed the structures to shake along with the earth. This was (and is) one of the most effective principles to prevent earthquake damage. This technique also had a side effect though. Because the structures were light, built with flexible joints and fitted together without nails, they could be dismantled and resembled elsewhere. It also meant that communities could lift an entire intact house from the foundation and shift it elsewhere, like in the example below in Bulukumba in South Sulawesi.
As Snouck Hurguronje wrote in 1906 in “The Achenese”, “For anyone who understands the uniform structure of the Achenese house,…, the task of taking a house to pieces and setting it up again elsewhere is but the work of a moment. So when an Achenes sells his house, this means that the purchaser removes it to his own place of abode.” (read Roxana Waterson, The Living House – An Anthropology of Architecture in South-East Asia)

Transporting a house at Bulukumba, South Sulawesi (Photograph by Walter Imber)
Artist workshop and pyramid roofs
In the implementation of the project, it proved to be most useful to construct the Artist Workshop in the first phase. This would allow the Artist Retreat to start with organising events and workshops at its premises at the earliest.
The Artist workshop consists of a “tropical shed” comprising of two modules of 6m x 9m each in a grid of columns with a 1.5 meter spacing. Each module supports a 6 meter high pyramid shaped roof. By shifting the roofs away from each other asymmetrically, the two spaces below are defined more clearly from an experiential perspective. In one of the modules, a storeroom with screen printing equipment creates an additional loft with a workspace on top of it.
The pyramids are “chopped” off at the top by skylights. The Northern side of the skylight allows indirect natural light to flood the interiors, reducing the requirement for artificial lighting. The skylight is openable. When open, it pulls up hot air from the space below. This induces a natural flow of air across the workshops. On the south facing side of the skylights, solar panels have been integrated in a way that their technical character does not overpower the design of the pavilions.
Material Limitations
The materials used in the artist workshop are determined by the limitations of the site. Local building materials are scarce and expensive. But in addition to this, building regulations only allow materials that are of a temporary nature, which excludes brick or stone masonry and concrete. Therefore, the project restricts itself to four main materials: galvanised steel, reclaimed teak wood, bamboo and bison cement board. The material palette, with its restrained elegance and muted tones, makes for a serene surface against the striking greens of the site.
Structure
The stilts, columns and beams of the artist workshop are made in prefabricated steel components. Because of the proximity to the sea and its saline atmospheric conditions, all the steel components have been hot dip galvanised. The roof structure is built of V-shaped bamboo rafters, covered by a lightweight sandwich roof. A solar skylight on the top of the roof, generates power and pulls up hot air from the space below. The skylight brings in light, generates power, and the otherwise distracting solar panels are subtly and strategically integrated in the roof design.
The columns are placed on large stone boulders. They form the foundation of the structure. The boulders are taken from the excavation of the foundation of one of our other project sites, merely a few kilometers away. Rather than supporting the building, the weight of the boulders acts more as anchors to hold the building down. In heavy storms, the roof is at risk of being lifted up by the force of the wind. It could potentially act as a hot air balloon. The weight of the foundation boulders therefore helps in preventing the structure from lifting up in case of strong coastal winds.
Ambalama
The idea of a structure resting on large boulders is loosely based on the “Ambalama” in Sri Lanka. The ambalama in Karagaha-gedara in particular, is one of the most beautiful public infrastructure projects of the early 19th century. It is sited on a modest rock outcrop, an island within a sea of paddy fields. Pilgrims, traders and travellers from all over South Asia gathered here to rest, meet and share stories with each other. The ambalama was described in a 15th Century poem: “People gather from diverse ways to rest here. Some recite poetry and vie with each other; one challenges another at riddles. Foreigners learn and repeat the Buddha’s teaching.”
The structure delicately balances on four boulders of around two feet in size. The height of the boulders carefully levels the difference between the slope of the rock surface and the horizontal plane. Four large rectangular shaped tree trunks overlay like a puzzle piece into each other. They primarily form the support of the super structure. But they also function as a bench to sit or sleep on. Space, functionality, tectonics, materialisation and structural essence all converge here. It is heavy and down to earth, but transparent and light at the same time. While being anchored and rooted to its specific location, the spatial quality of the ambalama is one of continuity.

Ambalama in Karagaha-gedara Photography by: Aruna Sylva & Kumari Gamage
Reassembly
In order to reduce the impact of the construction process and prevent damage to the ecosystem on site, the steel components of the workshop are manufactured off site. Hereafter they are transported to the project site and assembled with nuts and bolts. Since none of the joints are welded, the structure can be disassembled and reassembled elsewhere.
The ability to dismantle and reassemble a building has an added advantage. Since all joints are flexible and removable, it is possible to remove and add components without doing any damage to the connecting elements. At the Artist Workshop, flexible wall panels can be connected to each bay of columns. Depending on the requirement, the workshop can be used as a single large workshop, multiple simultaneous workshops, or even an exhibition space. The panels on the exterior, provide shade and block out the rains. However, they can also be unscrewed and placed in the central bay to separate the two spaces. This flexible nature of the panels allows the space to transform both in terms scale and in program.
Bamboo Architecture
Bamboo is a wonder material with its low embodied energy and its remarkable strength in relation to its weight. However, it is also a difficult material to work with. It is never straight, and it varies in diameter along its length. The fact that the bamboo construction industry in India is virtually non-existent, aggravates the difficulty of handling the material. Therefore, the bamboo that is available in the region is used mostly only for temporary scaffolding. You rarely come across bamboo as a structural material in permanent constructions.

Importing expensive bamboo from Indonesia would defeat the sustainability aspect of the natural material itself. Therefore, we chose to source our bamboo locally. This meant we had to accept the crooked, irregular nature of the bamboos. In order to avoid the natural irregularity of the bamboo from becoming too distractive, the layout of the rafters follows a zig-zag pattern. However, this also has an added benefit. The zig-zag geometry increases the strength of the structural frame in lateral direction. While the framework is exposed from the inside, a lightweight roofing of cement sheets covers the bamboo framework on the exterior. The use of bamboo and wood brought a certain rawness to the material palette against the steel and cement board.
At the top of the roof, a steel ring beam ties the bamboo framework together. Every bamboo piece meets the bottom beam and skylight ring beam in a different direction. Pre-galvanizing the structure prevented us from welding connection plates to the structure on site exactly in the right direction of the bamboo. Therefore, we devised a detail that can not only be rotated in all directions, but also bolted to the structure instead of welded.
Bamboo Treatment Process
Since a vacuum pressure treatment plant was not available, the bamboos in this project were treated on site. After drilling a hole, the bamboos are injected with a creosote oil substance. The injection hole is plugged back with a wooden piece. Hereafter, a bamboo craftsman ties the ends of the bamboos with coconut rope to prevent it from splitting. This needs to be executed in a very particular way; the rope needs to be made wet thoroughly and rope is tied with maximum strength around the bamboo.
